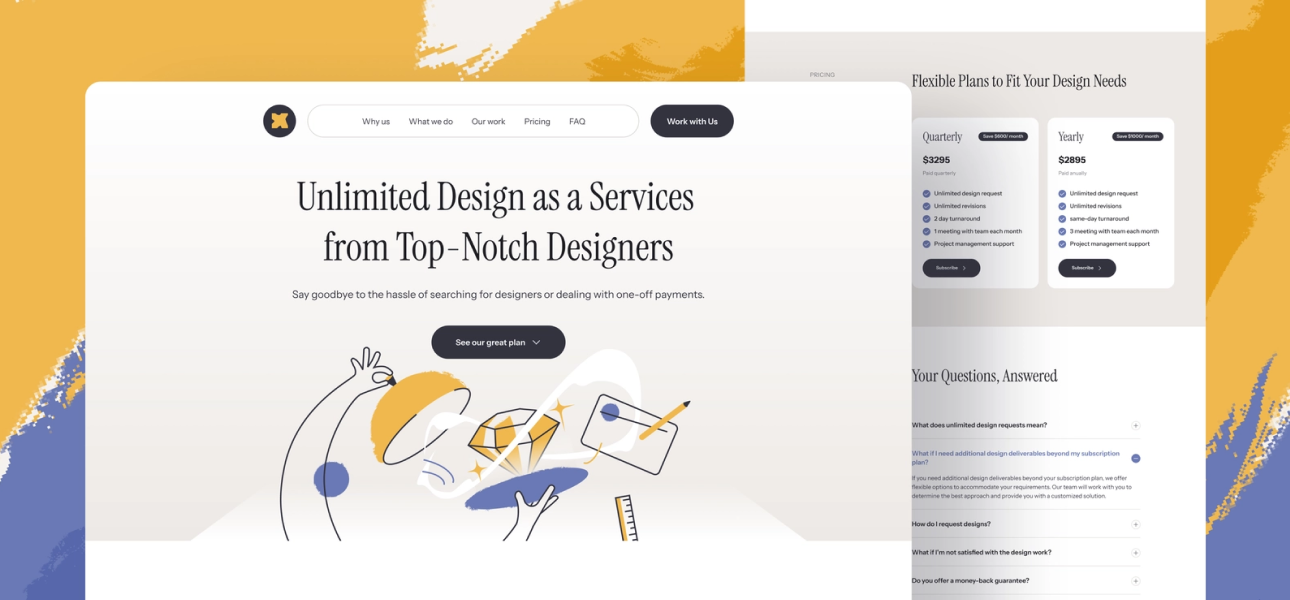- info@gentech.com
- +888 777 660 55
Client
Project Name
Budget
Duration

Architecture design is the process of planning and creating the structure, layout, and overall design of a building, landscape, or other physical space. It involves the integration of form, function, and aesthetics to create a cohesive and functional design that meets the needs of the users. The process of architecture design typically involves several steps, including research and analysis, conceptualization, schematic design, design development, and construction documentation. During each phase, the designer works with the client to refine and improve the design based on feedback and requirements. The final product of architecture design is a set of detailed drawings and specifications that guide the construction of the building or space. These drawings may include floor plans, elevations, sections, and details, as well as information about materials, finishes, and other construction details.
Architecture design can be applied to a wide range of projects, from small residential homes to large commercial buildings, urban landscapes, and public spaces. The process of architecture design is critical to creating functional, aesthetically pleasing, and sustainable spaces that meet the needs of the users and the environment.
Research and Analysis: The first step in the design process is to research and analyze the project requirements, site conditions, and other relevant factors. This includes gathering information about the project scope, budget, zoning regulations, environmental factors, and other site-specific considerations.
Conceptualization: The second step involves generating ideas and conceptual designs for the project. This includes developing a design brief, creating sketches and preliminary drawings, and exploring different design options.
Schematic Design: The third step involves refining the design concept and developing a schematic design. This includes creating more detailed drawings and models, evaluating the feasibility of the design, and making any necessary adjustments.
Design Development: The fourth step involves further developing the design, including selecting materials and finishes, refining the details, and coordinating with consultants and contractors.
Construction Documentation: The fifth step involves creating detailed construction documents, including drawings and specifications, that outline the requirements for building the project.

